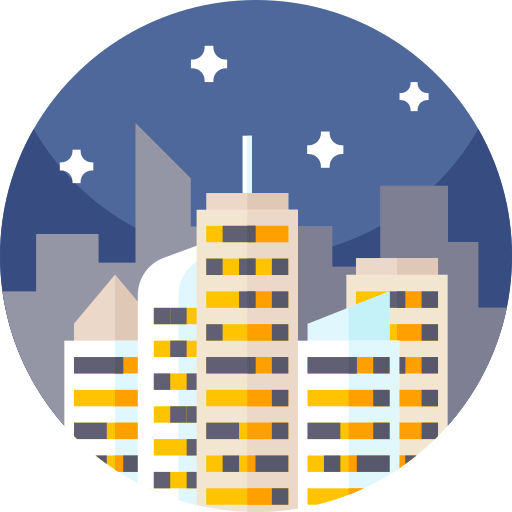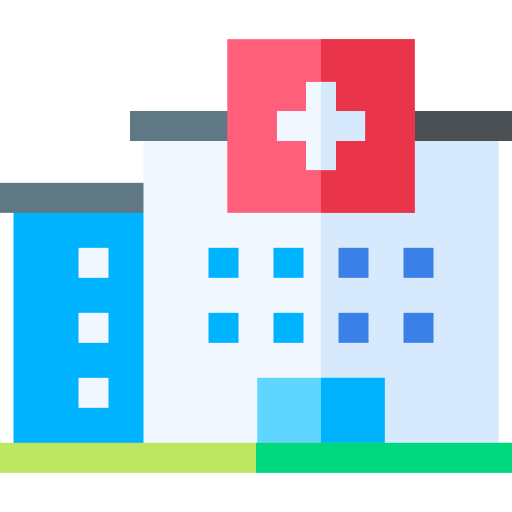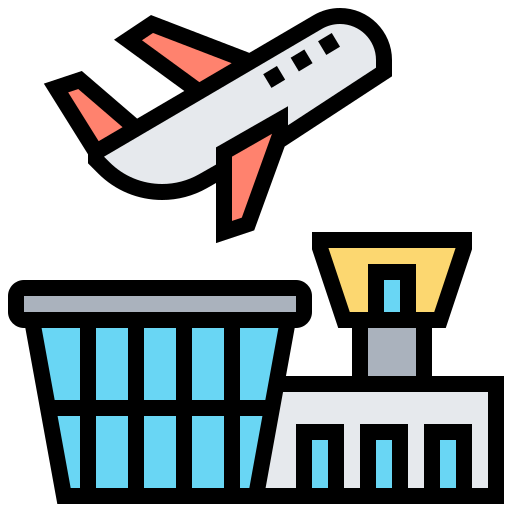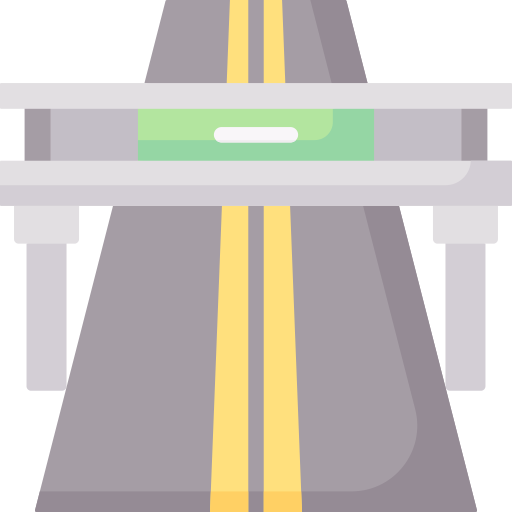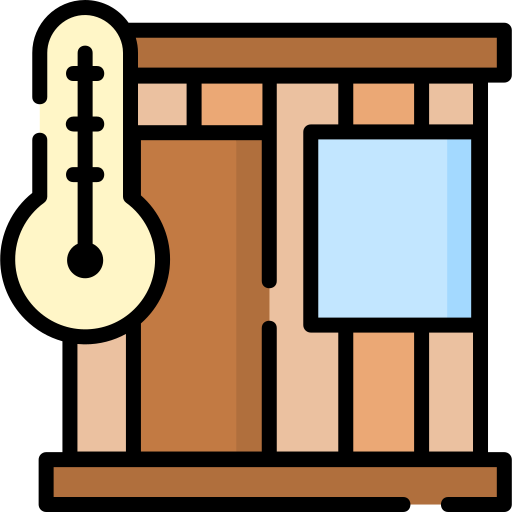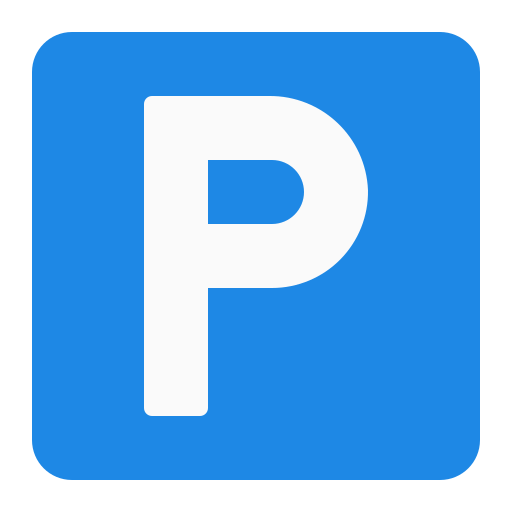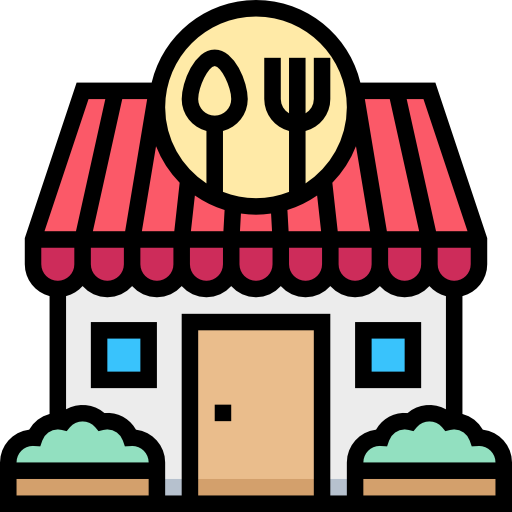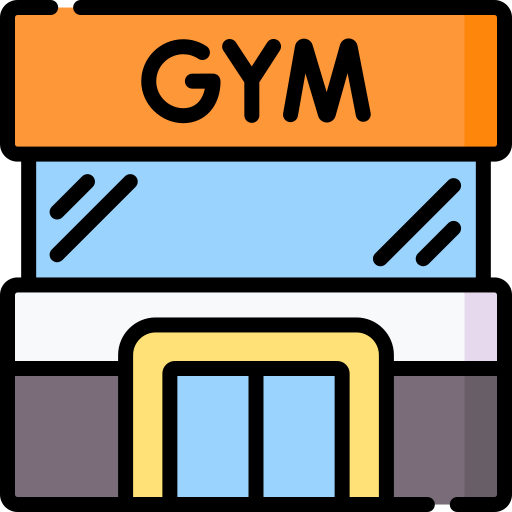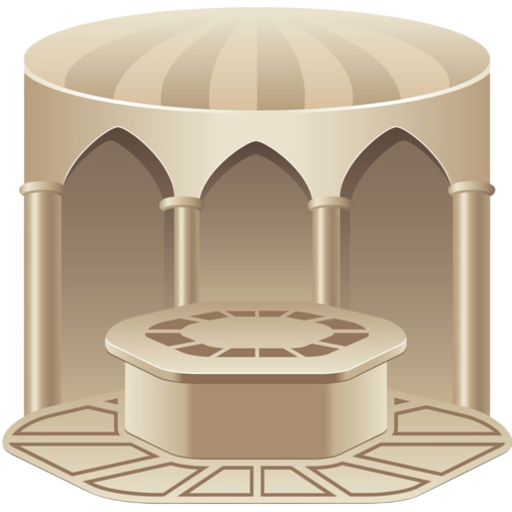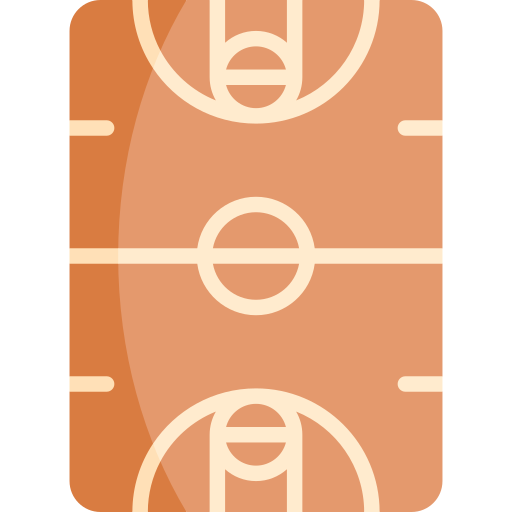224,000 usd
Arnavutkoy has rapidly transformed from a quiet outskirt to one of Istanbul's most dynamic real estate destinations. What’s driving this change? For starters, it’s the region’s strategic location—close to mega infrastructure projects like Istanbul Airport, one of the largest in the world, and Kanal Istanbul, a multi-billion-dollar project set to reshape the city's geography and economy.
People are flocking to Arnavutkoy because it offers affordable real estate prices compared to central Istanbul, without sacrificing connectivity or amenities. The neighborhood has seen a surge in developments, educational institutions, shopping centers, and healthcare facilities. 1844 benefits from this evolving landscape by being right at the heart of the transformation.
One of the most appealing features of Arnavutkoy is its easy access to transportation. 1844 enjoys close proximity to major highways like TEM and E5, connecting residents to central Istanbul, business hubs, and neighboring districts in no time. Public transport is also evolving rapidly in the area, with metro and bus lines continually expanding.
If you're someone who values time, you'll appreciate how close this project is to the Istanbul Airport—just a short drive away, making it perfect for frequent travelers or international investors who want to manage their assets easily.
Living in 1844 means you're never far from the action. In addition to its proximity to Istanbul Airport and Kanal Istanbul, the development is near shopping malls, international schools, hospitals, banks, and recreational facilities. That’s the kind of accessibility today’s families and professionals crave.
Whether it’s sending your kids to a reputable school, getting medical attention, or going on a weekend shopping spree, everything is within reach—literally. This proximity significantly enhances the quality of life and adds real value to the property, both for living and investing.
Spanning across 8,000 square meters, the 1844 development makes the most of its space with a smart, well-planned layout. Rather than cramming in as many units as possible, the developers prioritized comfort, flow, and spaciousness, ensuring residents have room to breathe—both inside and outside their homes.
Green spaces and walking areas are integrated into the layout, giving it a resort-like feel that many urban dwellers desperately seek. The size of the project also allows it to house various amenities without overwhelming the environment.
At first glance, the project's architectural style blends modern elegance with practical functionality. It consists of a single low-rise building with five floors, which is somewhat rare in larger developments. This thoughtful approach limits density, reduces noise, and enhances privacy.
The layout consists of 110 residential units and 32 commercial spaces, forming a cohesive environment where residents can live, shop, and socialize—all within the same complex. Whether you're picking up your daily essentials or grabbing a coffee, you won’t have to leave your community.
A standout feature of 1844 is the seamless integration of commercial and residential spaces. Unlike other projects that separate these components, this development encourages interaction between the two. It’s not just about having a home—it’s about living in a vibrant, multifunctional space.
For investors, this presents a dual opportunity: residential units for long-term rental or resale, and commercial units for high-demand leasing or business ventures. It’s a balanced ecosystem that caters to modern urban needs while offering a strong return on investment.
Flexibility is key in today’s property market, and 1844 delivers in spades. The project offers a diverse array of apartment configurations, from compact 1+1 units perfect for singles and young couples, all the way up to spacious 6+1 homes ideal for large families or multigenerational living.
Each layout is designed to maximize natural light, storage, and usable space. Open-plan kitchens, balconies, and en-suite bathrooms are standard across most configurations. No matter your lifestyle or family size, there's a layout here that fits.
The sheer range of options means 1844 appeals to a wide audience:
Young professionals may opt for a sleek 1+1 or 2+1.
Growing families can find comfort in the larger 3+1 or 4+1 units.
Investors may go for multiple units or commercial spaces for rental income.
Each apartment has been crafted with comfort in mind. Expect wide windows, modern fittings, durable materials, and layouts that flow with daily life.
When it comes to interiors, 1844 doesn’t cut corners. From premium floorings to designer kitchen fittings, every detail exudes quality. You’ll find contemporary designs infused with warm tones, making your home feel both elegant and cozy.
Bathrooms are fitted with luxurious tiles and modern vanities, while kitchens come equipped with custom cabinetry and high-grade countertops. The attention to detail is evident in every room, making it not just a place to stay—but a place to truly call home.
Modern living isn’t complete without a connection to nature. 1844 integrates green spaces and landscaped gardens throughout the project. Whether you want to unwind with a book, take a stroll, or let your kids play safely, the project offers a peaceful environment right outside your door.
These natural elements contribute to mental well-being and offer a much-needed escape from Istanbul’s urban rush. It's a pocket of tranquility designed for modern lives.
Ready
installment
| Number of rooms | Min Space | Min Price |
|---|---|---|
| 1 + 1 | 76 m² | 224,000 usd |
| 2 + 1 | 127 m² | 347,000 usd |
| 2 + 1 Duplex | 142 m² | 366,000 usd |
| 3 + 1 | 165 m² | 440,000 usd |
| 3 + 1 Duplex | 206 m² | 482,000 usd |
| 5 + 1 Duplex | 301 m² | 694,000 usd |
| 6 + 1 Duplex | 292 m² | 656,000 usd |

