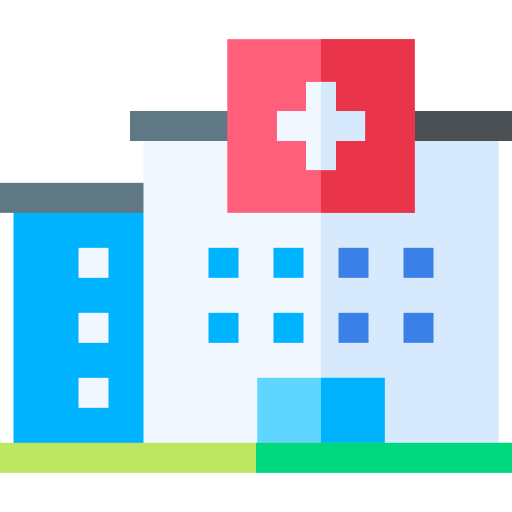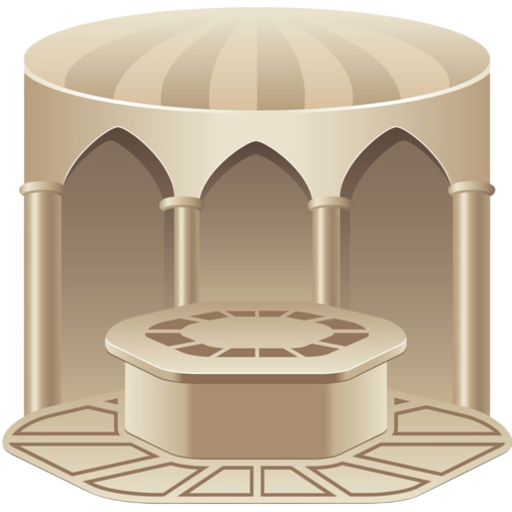719,000 usd
Nestled in the heart of Istanbul, the 1988 Project is one of Turkey’s most ambitious real estate developments. Originally planned by Taşyapı İnşaat, this mega urban renewal project aimed to transform the old Endüstri Meslek Lisesi (Technical High School) site into a modern urban hub featuring towering skyscrapers, luxury residences, offices, hotels, and commercial spaces.
Located in Şişli, a prime district within Istanbul’s European side, this project promised to be a symbol of Turkey’s rapid urban transformation. But while its financial scope and architectural scale stunned the industry, the project quickly became mired in controversy, legal disputes, and public resistance.
📌 Learn more about the Şişli area and its strategic importance here:
Discover Şişli – Deal‑TR
The land chosen for the Taşyapı development originally belonged to a public vocational high school — the Endüstri Meslek Lisesi. This educational facility had long served the community, and its transformation into a private real estate venture struck a sensitive chord with residents and urban planners alike.
The debate intensified when it became clear that this historical and publicly significant land would be repurposed for profit, without proper replacement or community consultation. For many locals, this marked a troubling trend of replacing public services with private capital projects.
The initial blueprint of the 1988 Project was jaw-dropping. The proposal envisioned:
Four skyscrapers ranging from 33 to 38 floors
A combined construction area of over 531,000 square meters
Multi-functional use including 470 apartments, a 240-room hotel, and 279 commercial/office units
Public amenities such as parks, underground parking, and shopping zones
The project's layout sought to reflect Istanbul's emerging skyline while optimizing space with both residential and commercial purposes.
Diverse Living Options for All Lifestyles
With 862 residential units, there’s something for everyone:
1+1 apartments for young professionals
2+1 and 3+1 units for small families
4+1 apartments for larger families or luxury seekers
Ranging from 88 to 240 square meters, apartments offer open layouts, large rooms, and private balconies that enhance the living experience.
Designed to reflect contemporary architectural excellence, the towers were envisioned as glass-façade high-rises, merging urban luxury with efficient design. Each tower would serve a distinct purpose:
Tower A: Residential Apartments
Tower B: Hotel and serviced residences
Tower C: Office spaces
Tower D: Retail and leisure zones
The project also featured an underground parking capacity of 3,574 vehicles and reinforced civil defense shelters covering 8,825 m².
05-2029
installment
| Number of rooms | Min Space | Min Price |
|---|---|---|
| 1 + 1 | 88 m² | 719,000 usd |
| 2 + 1 | 131 m² | 1,121,000 usd |
| 3 + 1 | 175 m² | 1,593,000 usd |
| 4 + 1 | 240 m² | 2,350,000 usd |












